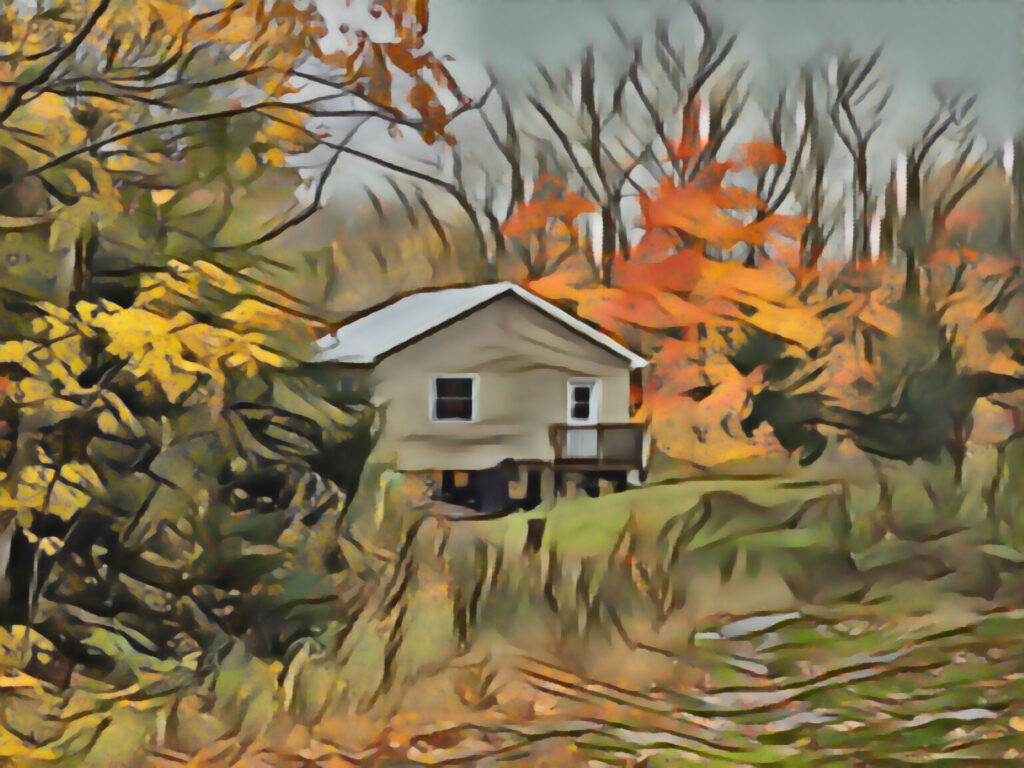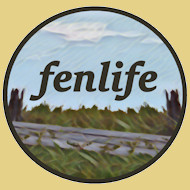Function over form for an off-grid living adventure
Protecting the environment is a bigger challenge than just protecting our fen. Part of environmental responsibility is having a low impact lifestyle while we’re visiting our wetland. From time to time we’ll write about our efforts to improve our efficiency and decrease our energy use. This page is a reference for what exactly ‘the cabin’ is.
(If you’re curious about why we call it ‘the cabin’ and not a cottage or a camp, see our first ever blog post here.)

A Description
We didn’t build our cabin. We are the second owners. After a few years of ownership we have the utmost respect for the designer because it has become clear that every aspect of it has been built to achieve an energy efficient living space that can withstand the brutalities of a Northern Ontario winter while requiring as little maintenance as possible.
The structure itself is a single story 25’x25′ (7.6m x 7.6m) square built using 2x8s instead of conventional 2×4 studs. This allows it to be rock solid while also containing twice as much insulation in the walls as one would find in a typical Southern Ontario bungalow. The attic is similarly well insulated. Combined with good sealing and predominantly south facing windows, the cabin was definitely designed with a lot of intent similar to that of the PassivHaus standards.
The roof is steel, with no rain gutters. (It’s well known among area residents that gutters – or eavestroughs – would be no match for the snow sliding off the roof on a sunny winter day!)
Perhaps the most unique part of the cabin is that it has been built on 4ft (1.2m) high concrete piers. Building on stilts is not uncommon in coastal areas prone to flooding, but we’re not that close to the wetland, and the wetland water level doesn’t change that much. So why the piers? After a few years of ownership it has become clear that they have two important functions:
- Lots of snow slides off of the roof in the winter (at the time of writing, the pile is about 1m high and there are two months of winter left!). The piers raise the cabin above the snow pile so that snow doesn’t accumulate against the siding.
- Even though the cabin is on a granite outcropping near the wetland (and not in the wetland per se) the ground underneath is still very wet. The piers allow high amounts of airflow keeping the underside of the house dry and mold free.
For power, we have a small solar array and battery supplemented by a small 2200W gas powered generator . (The nearest hydro pole is close to 10km away.) The generator is mostly used in the winter to charge the batteries after a few days of off-grid living – on a cloudy winter day, our solar panels generate at a rate of ~5% of their rated power. It’s not a lot of power, but it’s amazing how much energy consumption you can cut out of your life if you start measuring how many watts each device uses.
In the winter, the cabin is heated mostly by a woodstove while we are there and mostly by a propane wall heater set to ~10C when we are away. (Until this year, we used a propane wall heater with no thermostat – it could only be set to ‘low’. Look forward to a future blog post about whether switching to a thermostat controlled device was good or bad for propane consumption)
Specifications
While we hope to post about our energy efficiency improvements, we thought that their might be some readers looking for a reference for what type of systems we are running. Here’s a quick table summarizing the highlights:
| Wall Insulation | R28 Fiberglass Batt |
| Attic Insulation | Estimated R50 blown cellulose |
| Windows | Double-Glazed Double-Sliders LoE180 |
| Wood Stove | Drolet Pyropak |
| Propane Wall Heater | Williams Direct Vent (Propane) 22000BTU |
| Batteries | 2xRolls R12-110AGM connected in series |
| Generator | Honda 2200W Gas powered generator |
| Drinking Water | 325ft drilled well |
| Grey Water | Grey water pit in constructed mound |
| Toilet | Composting, Separett |
